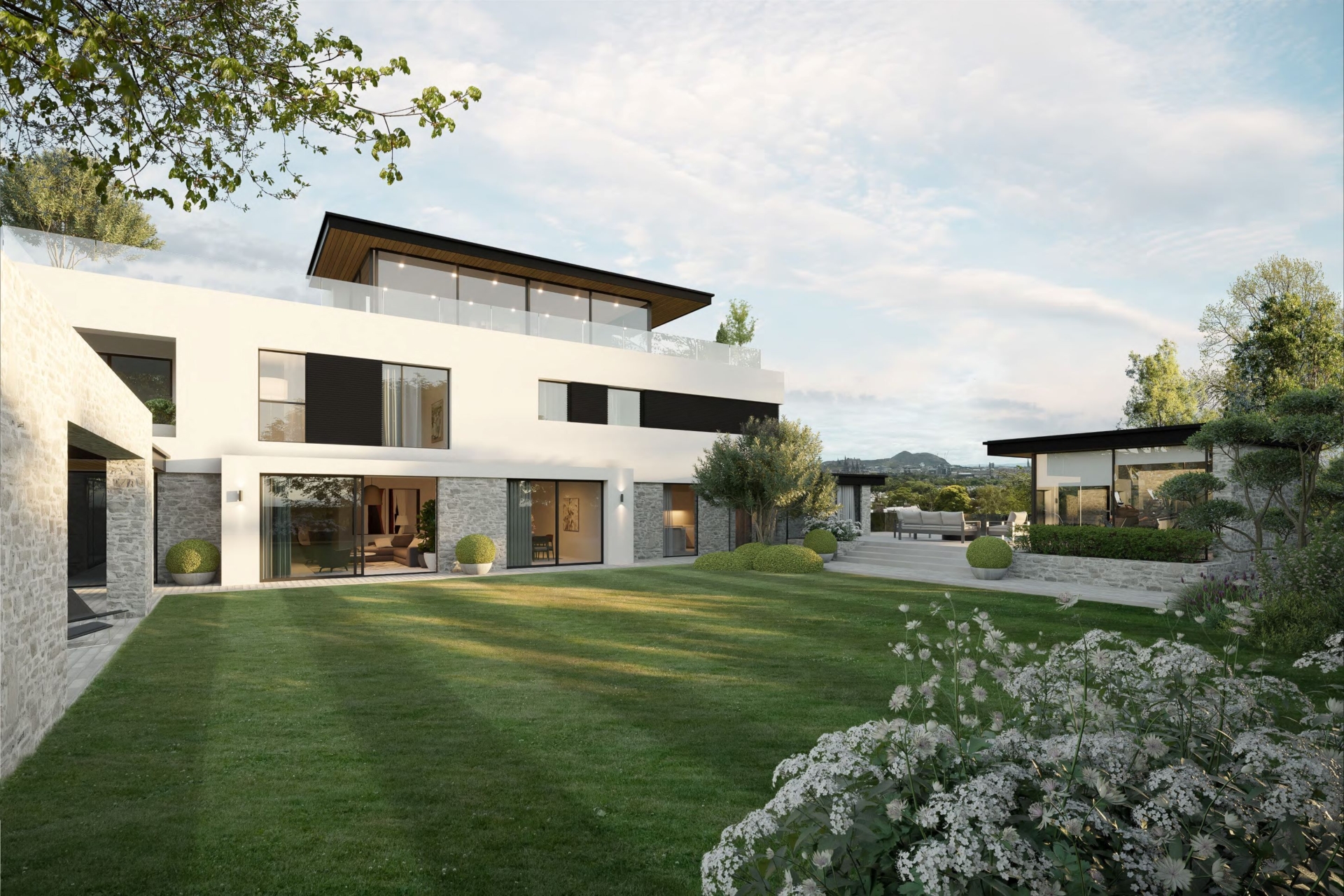Sustainable luxury living with cityscape views
A unique private residence

A striking example of a contemporary new private residence which capitalises on its elevated position, offering breathtaking views over the Edinburgh skyline.
The background
The development site lies on one of Edinburgh’s premier private streets, on a south facing plot that rises towards a ridgeline that affords spectacular 360 degree panoramic views. The radical reconfiguration and extension of the existing property minimises waste and maximises sustainability, repurposing a poorly performing property into an exceptional, bespoke family home.

Visualisations by Charles Roberts Studio
The design approach
A series of rising terraces inform the overall planning and concept layout. At the lowest level, undercroft, multi-car garaging sits below a formally planted garden with an integrated viewing terrace and an extensively glazed garden pavilion, which brings together an entrance scenario that embraces the south facing aspect, sunlight and unique view. The ground floor level hosts a range of social and family spaces, with the central stair rising past the bedrooms above to the ultimate rooftop experience. Here, a multipurpose work and leisure pavilion opens out onto expansive roof terraces offering a fireplace, a dedicated barbecue zone and seating, again capturing the exceptional long distance views.
The design strategy sought to maximise the potential of the site’s extraordinary location and context.

The development combines luxury living with sustainable best practice, showcasing how the retention of existing building fabric can be augmented through intelligent reconfiguration and extension. In a sensitive landscape context, the bold contemporary design acknowledges the neighbouring arts and crafts heritage and homes, creating a distinctive local landmark.
Andrew Wilmot
Partner







