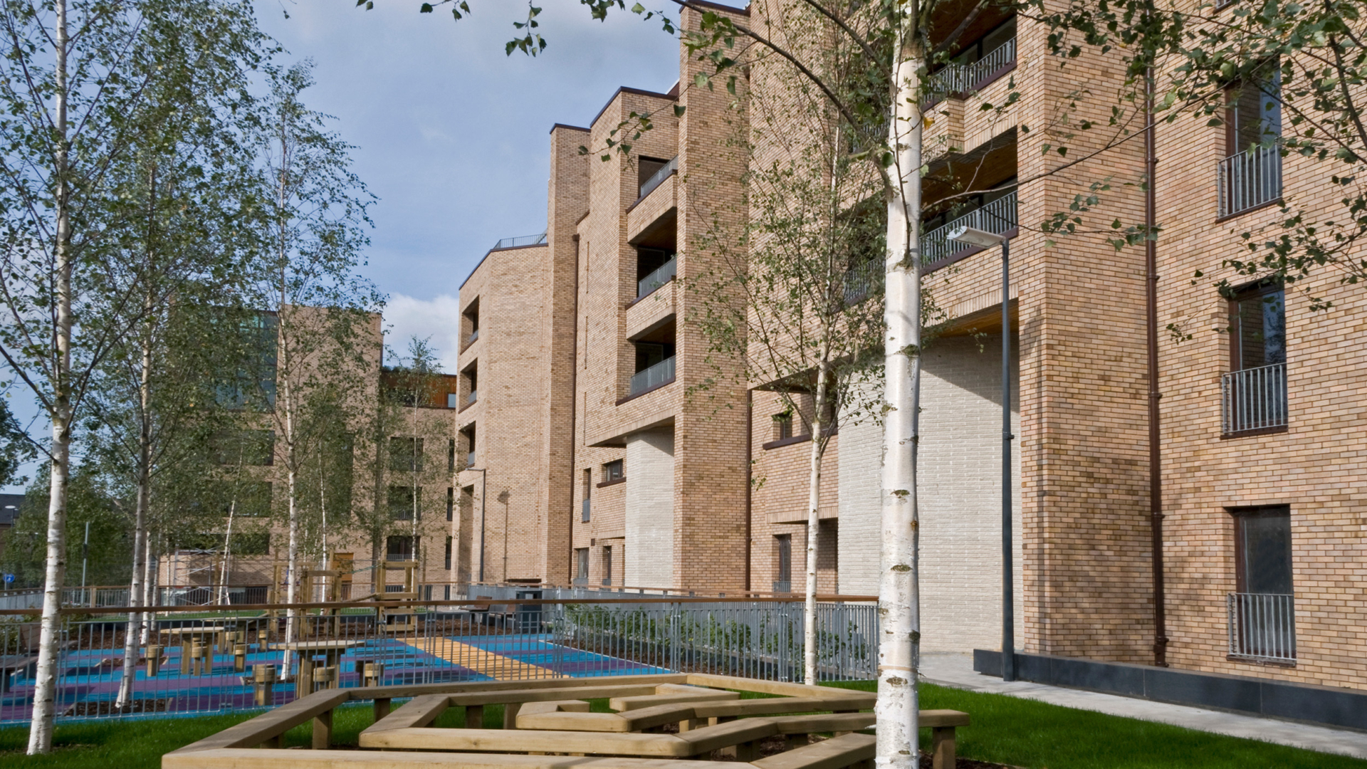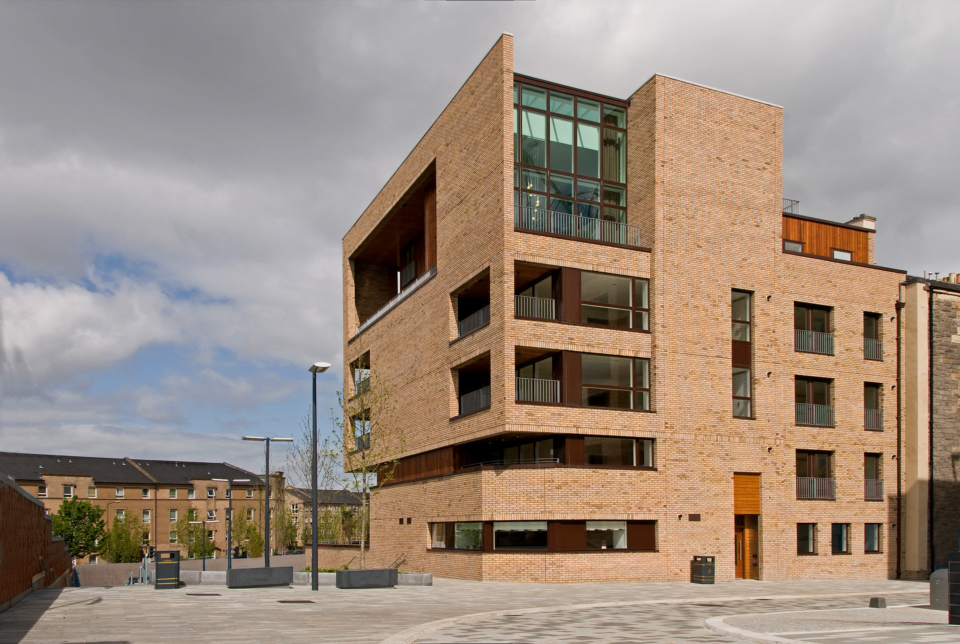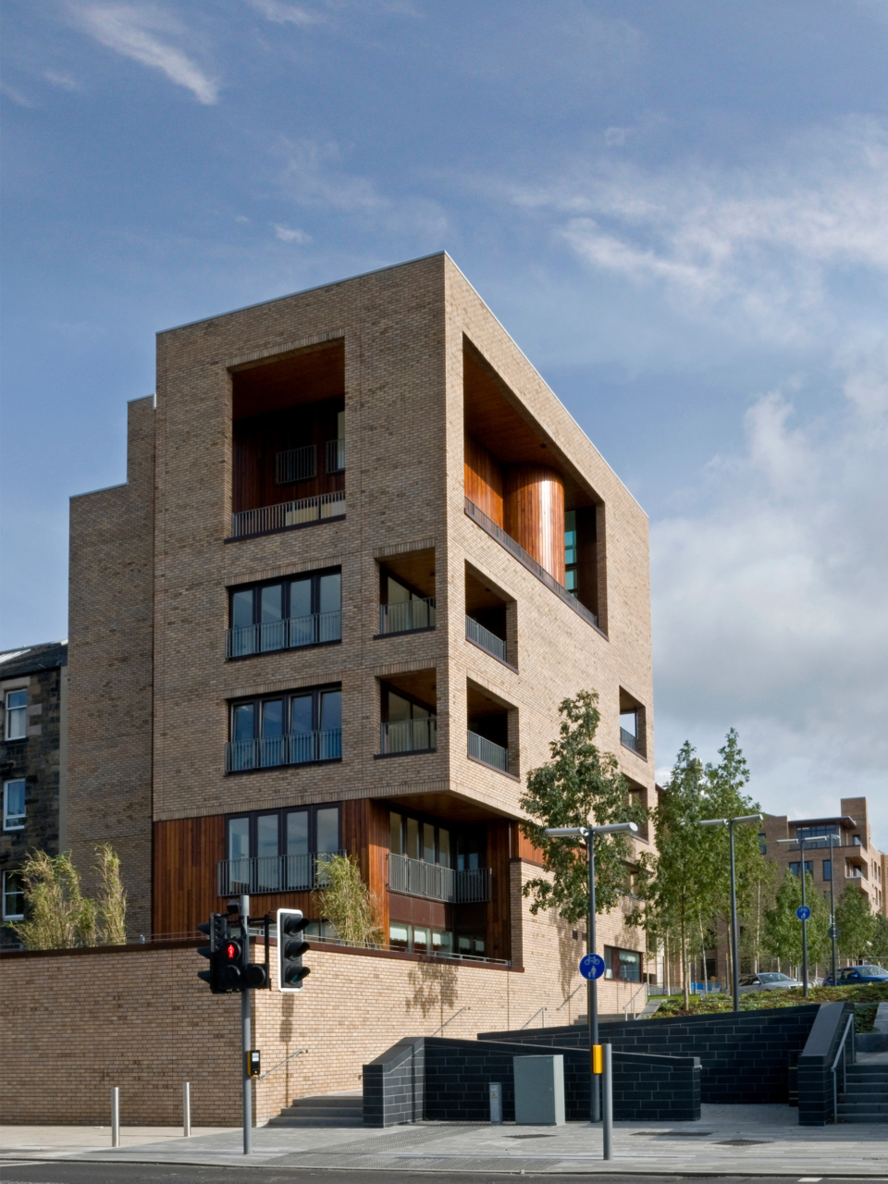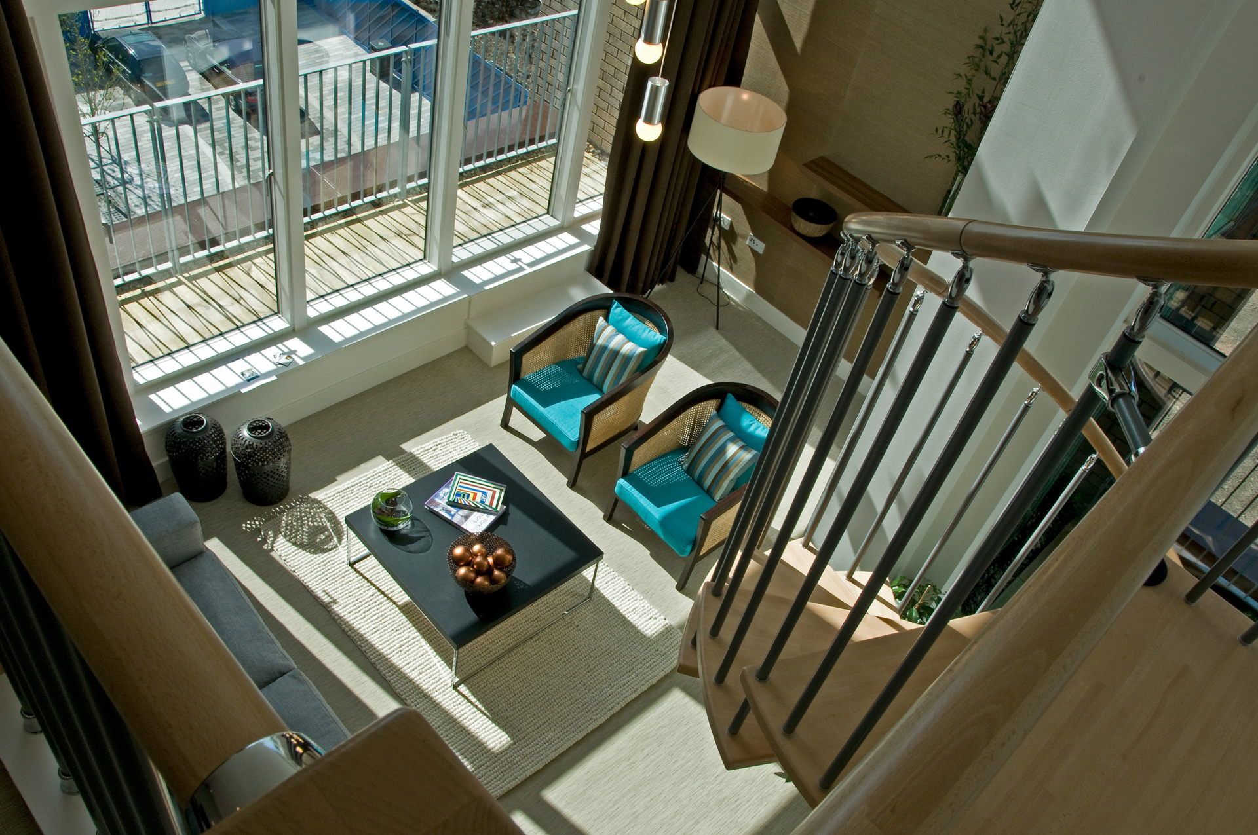An award-winning exemplar promoting high density urban design
Springside Housing

Client
Fountain North Ltd, Grosvenor Developments, Royal Bank of Scotland & AMA Homes
Progress
Complete
As one of Edinburgh’s largest, most comprehensive and cohesive urban regeneration projects in recent times, this masterplan sets benchmark standards for contemporary city centre redevelopment.
The background
This new neighbourhood which stitches together existing streets and communities with striking new urban spaces and public parks, has since grown to provide over one thousand homes. The former Scottish & Newcastle brewery and kegging site was configured to establish a new neighbourhood connecting south Edinburgh communities with the rail and tram hub of Haymarket and the west end of the city centre.


The design approach
The initial phases of residential development integrated a range of residential units for both private sale and affordable housing for a frail and elderly demographic. Purpose-Built Student Accommodation (PBSA), an apart-hotel and hotel, alongside office space and ground floor retail were also part of this first phase of development. The inclusion of subterranean car parking and services enabled the creation of a people-friendly public realm above.
The masterplan included the creation of McEwan Square which forms part of a new public thoroughfare linking surrounding neighbourhoods with a primary transport hub.
The prominent and central positioning of the site presented an opportunity to create a visually impactful design which thoughtfully stitches the buildings to surrounding tenements. Key to achieving this blend was the brick facade design and careful brick selection which involved a meticulous process to find the right colour, finish and texture to meet the detailed criteria.
The development creates a high-quality public realm with granite paving, mature trees, below ground refuse bins and a childrens play park.

This landmark first phase set the precedent for subsequent development which has included a landmark build-to-rent (BtR) development alongside internal amenities, including communal lounges, health and wellbeing facilities plus roof terraces and a private dining room with unique views of Edinburgh castle, as well as fully managed communal gardens. Springside will also include 15,000 square feet of ground-floor retail and leisure space, which will be centred around the new landscaped public squares, creating a new ‘urban village’ right in the heart of Edinburgh with a year-long calendar of events and activities for both residents and the wider public to enjoy.
The project has won numerous awards and is recognised as an exemplar solution for contemporary high density urban and placemaking design by the City of Edinburgh Council.
Andrew Wilmot
Partner




