Part of an agile masterplan for a science research park
Pioneer Building, Edinburgh Technopole
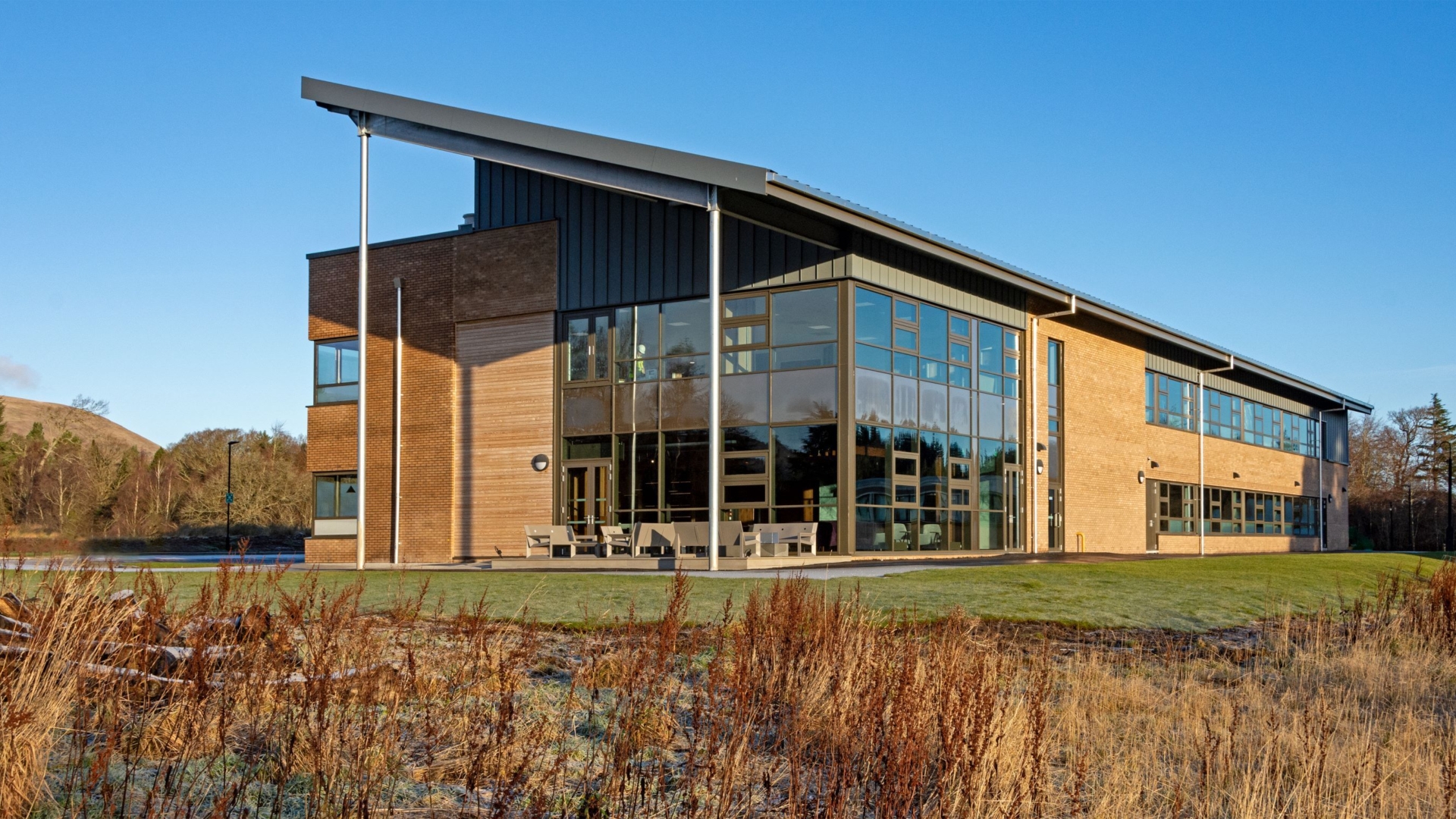
This adaptable shell and core solution for multi-occupancy office and laboratory space, is part of a broader masterplan, set within a beautifully landscaped science park.
The background
Edinburgh Technopole is a science research park located on the stunning rural parkland of the Bush Estate in Midlothian. Our involvement since the early 2000s first saw the design of the Fleming Building, a multi-occupancy office and laboratory building, and the latter redevelopment of the Grade A listed Bush House which houses multi-occupancy office and meeting room and conference facilities..
The most recent phase of development sees the creation of three new office and laboratory pavilion blocks across a 60,000 square foot site, the first of which being the Pioneer Building, with park hub facilities including meeting and café/breakout space.
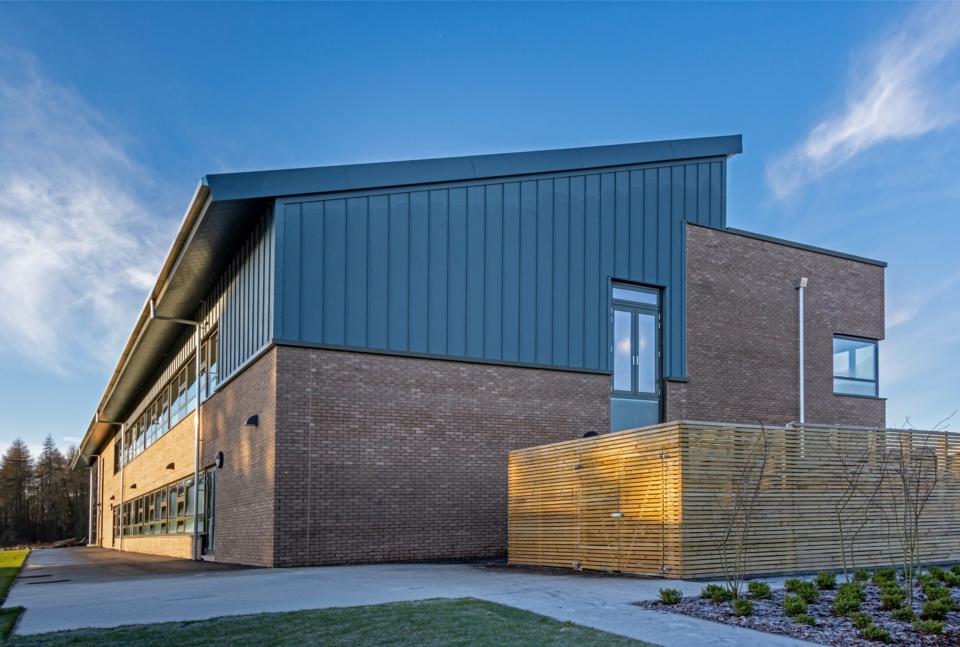
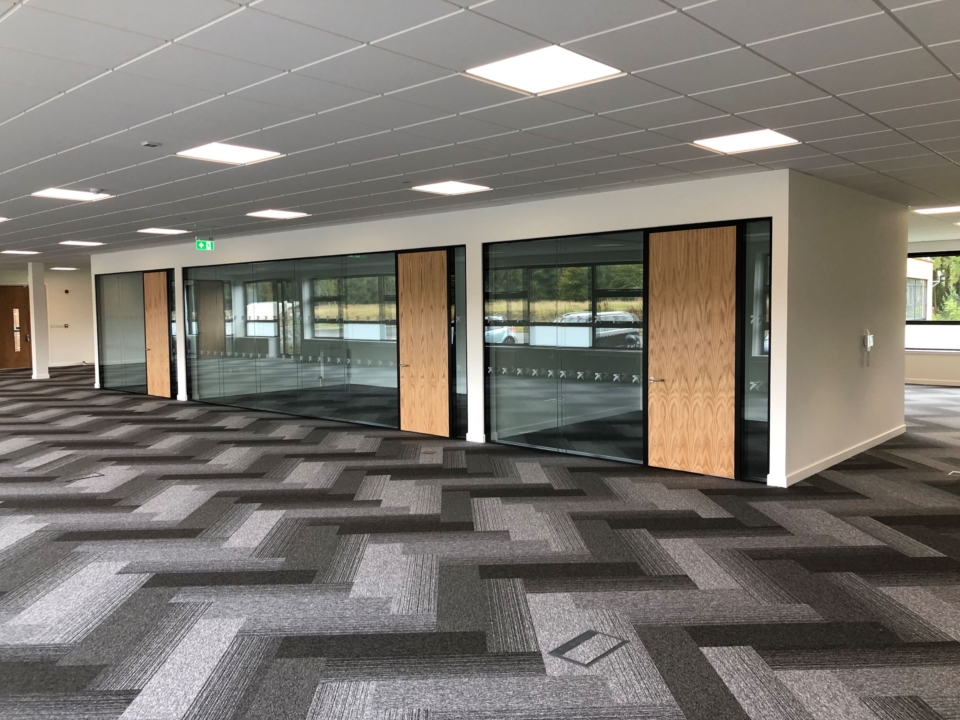
The design approach
Using extensive knowledge of laboratory design, including the need for flexible planning grids and workable building services strategies, an efficient and cost effective space was created which provides a highly marketable solution for the local Midlothian Science Zone cluster.
The Pioneer building is a simple rectangle in plan, with an offset central core providing a long and a short wing to cater for expected differences in demand from occupiers. A large external rooftop plant area enables the installation of occupier plant and machinery, with a raised roof section over the front half of the building to provide internal plant and vertical services distribution zones. Additional internal height has been provided for more highly serviced fit-out requirements.
The building also accommodates a new park hub café on the ground floor of the short-wing, with stunning views out over the Bush Estate landscape. Designed by our Interiors team, the space provides a high quality multi-purpose social, café and collaboration space for the campus tenants.
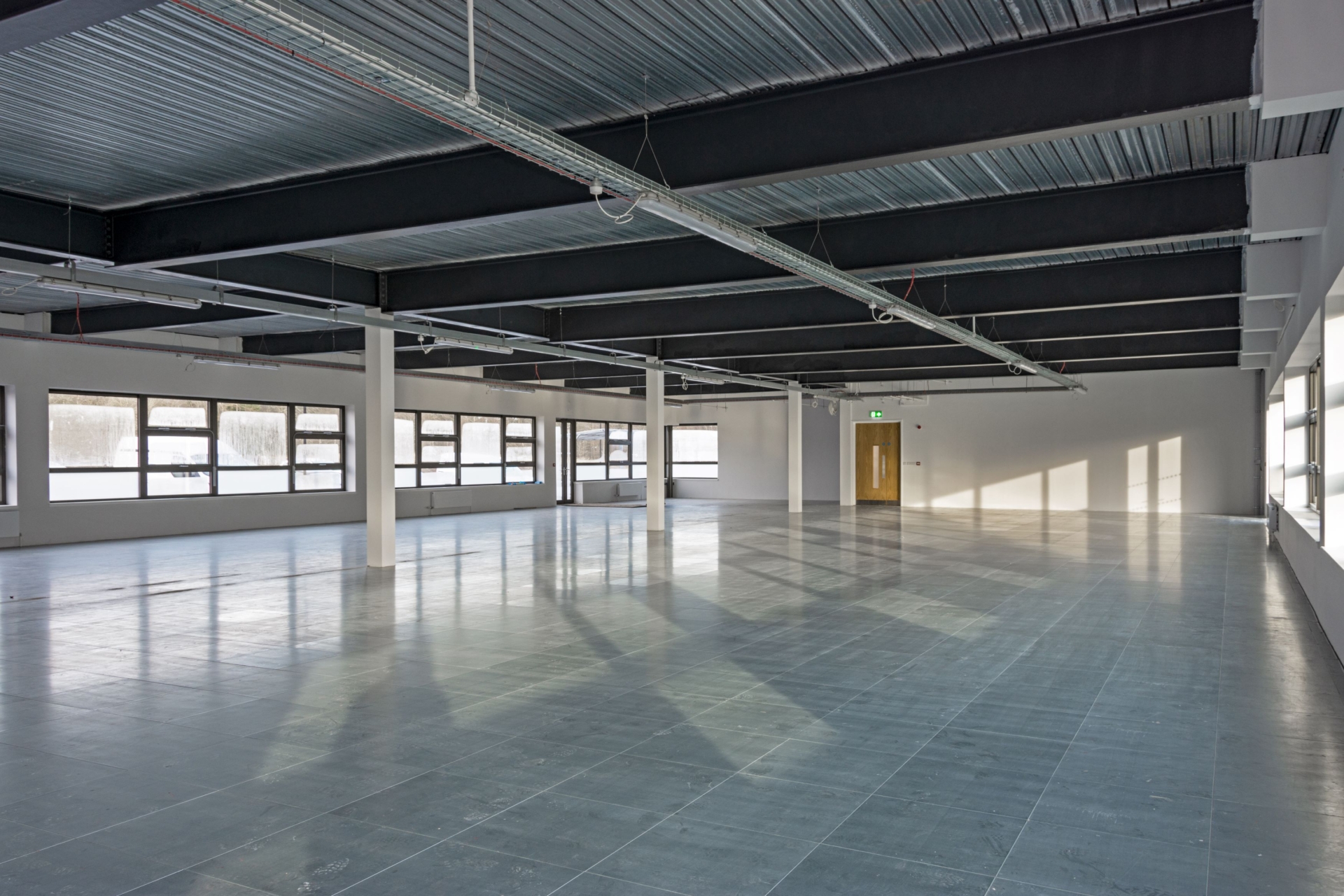
Using extensive knowledge of laboratory design, an efficient and cost effective space was created.
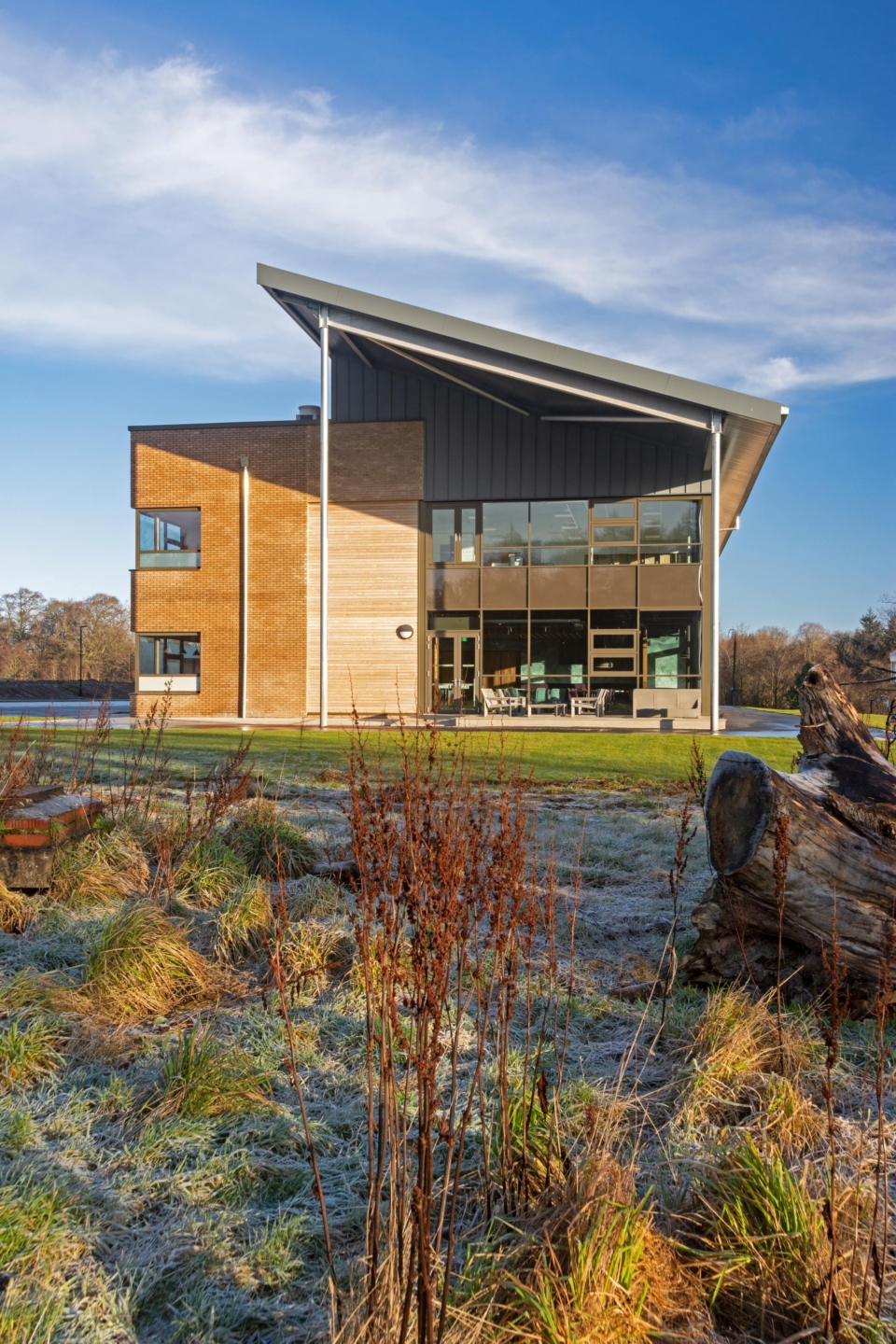
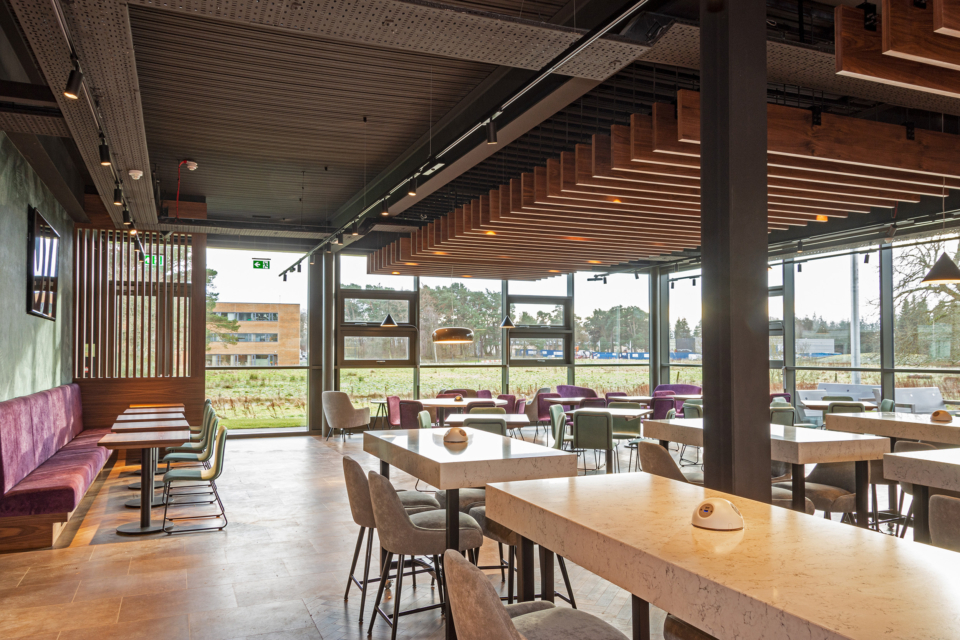
The impact
The Pioneer Building was fully pre-let prior to completion and completed successfully in 2019. Since then, we have gone on to deliver the second of three pavilions as part of a reinvigorated masterplan, the ‘Moubray Building’ which has been fully let to a single laboratory occupier with our team leading their specialist fit out requirements. There are plans to progress the third building during 2024.
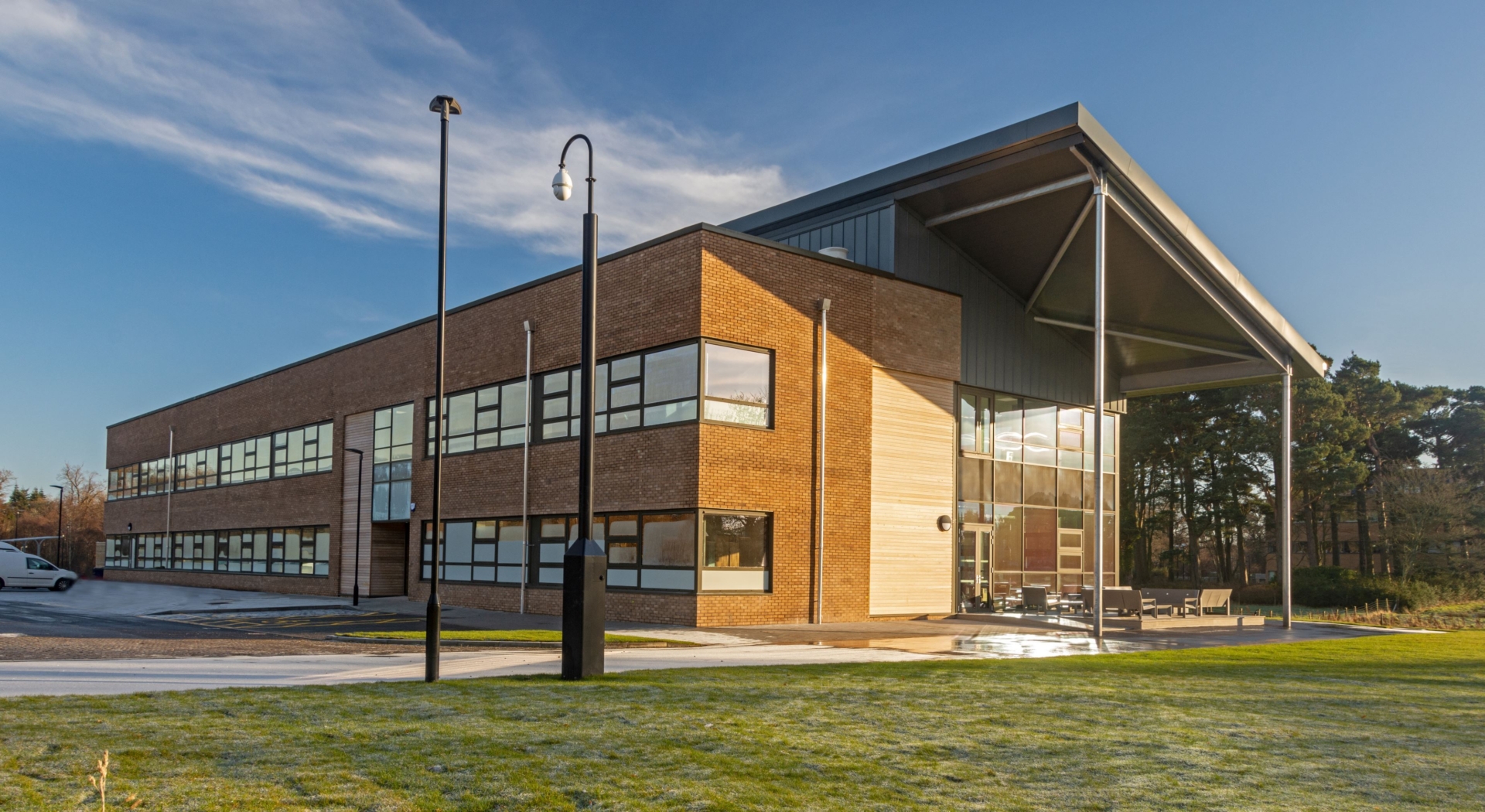
Edinburgh Technopole is a perfect illustration of how we can apply our knowledge, experience and understanding of the science park model and the importance of creating adaptable, commercially viable space to meet the ever-changing needs of science.
Gillian Mourier
Director of Architecture




