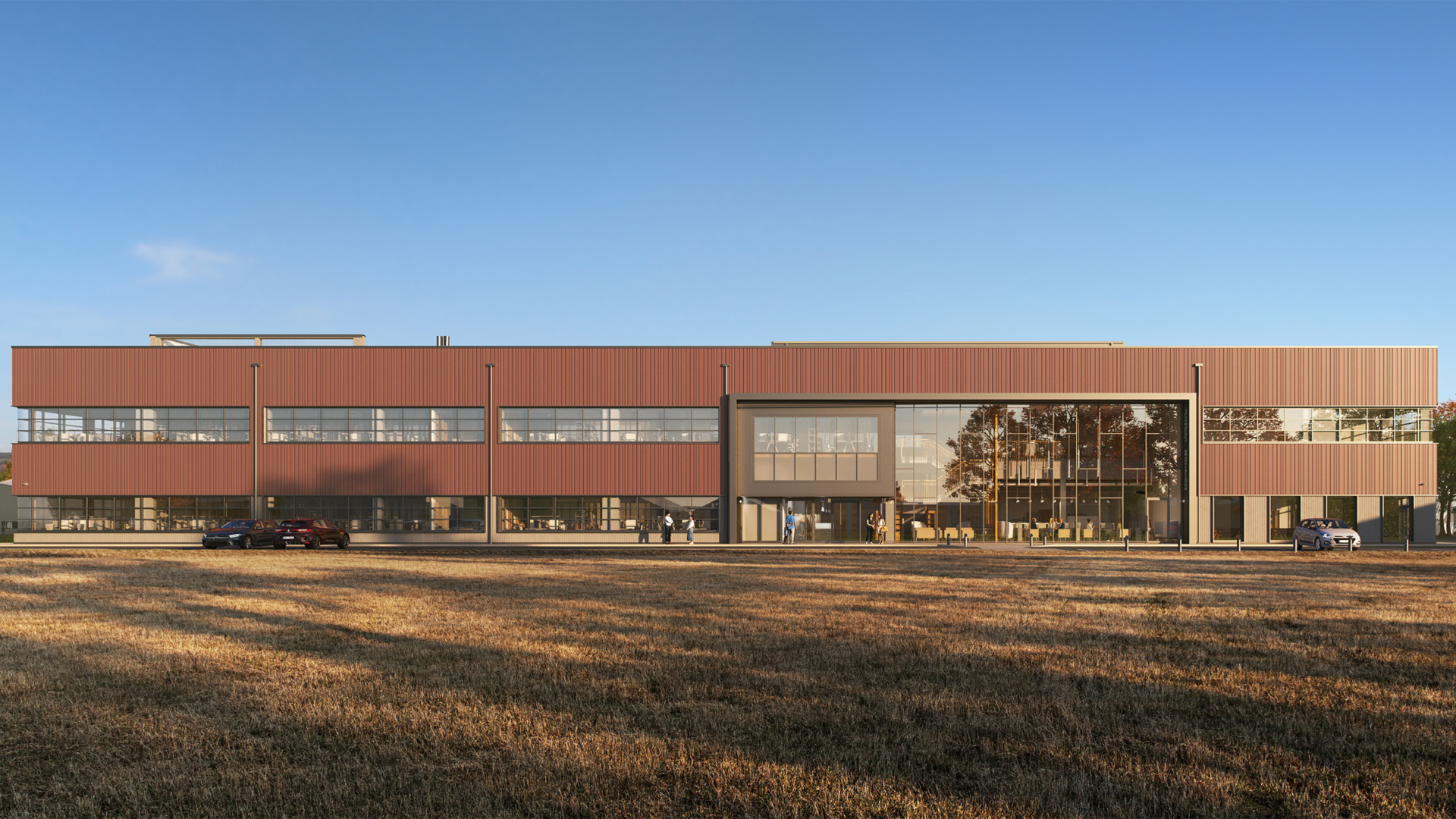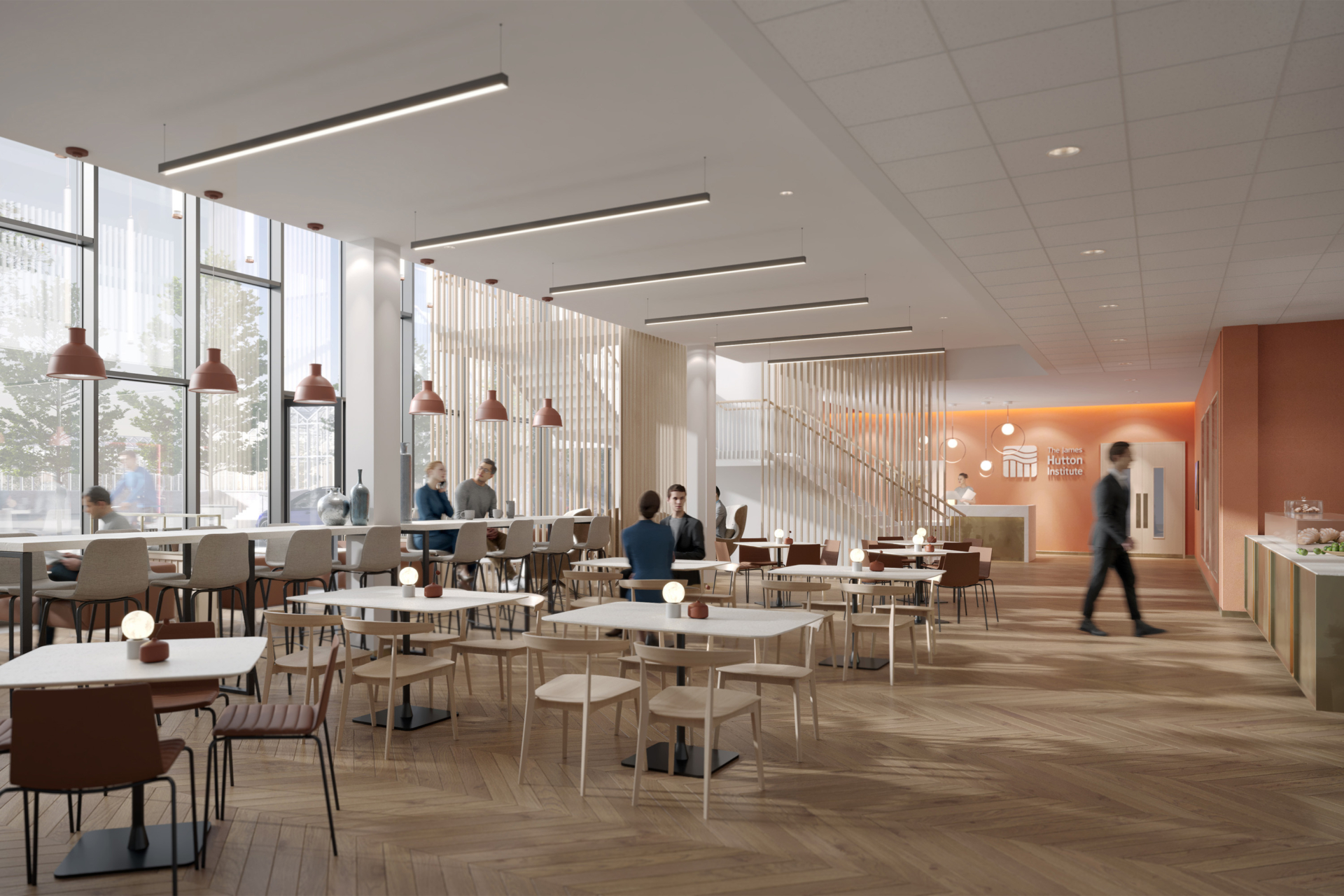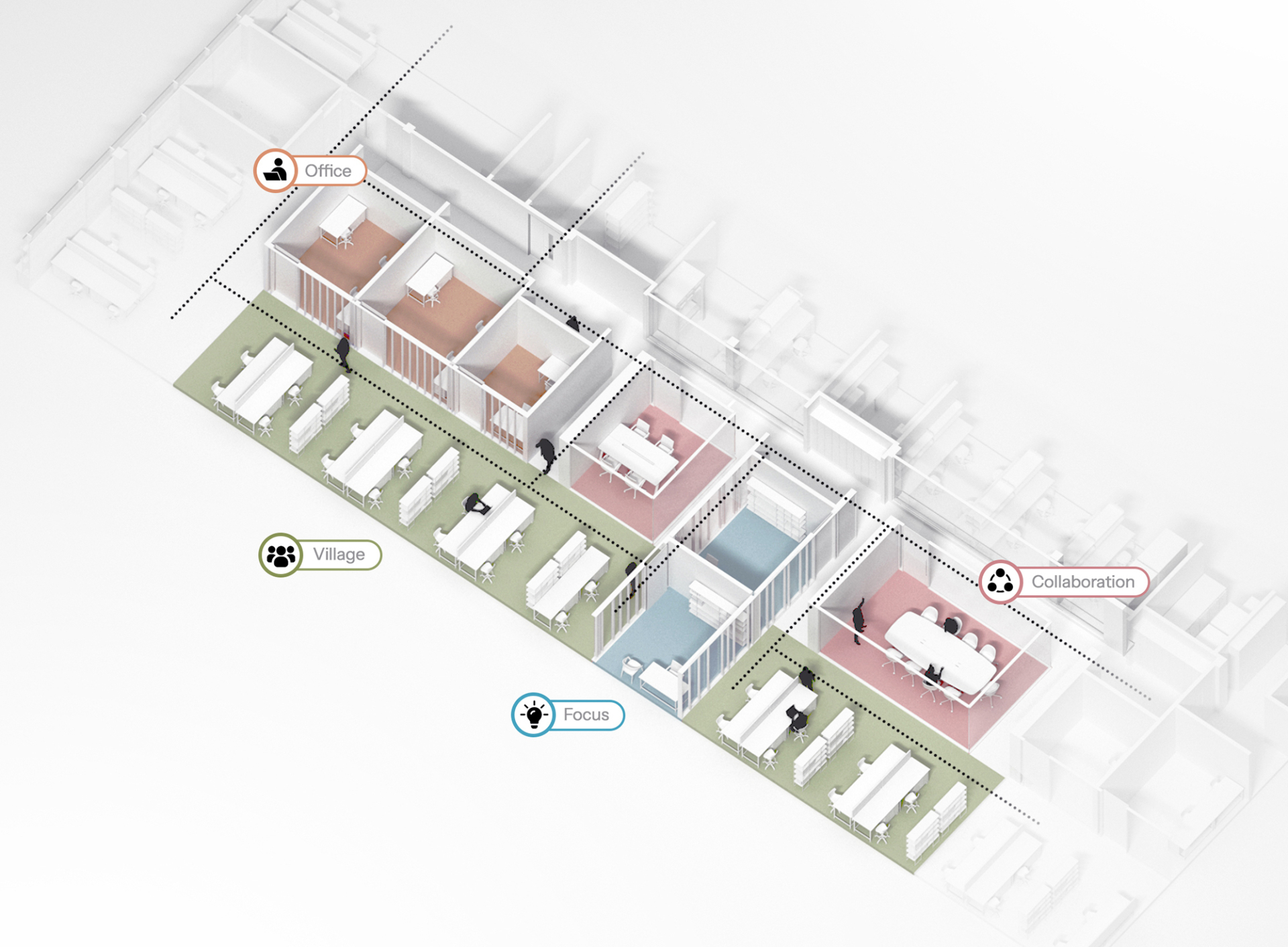Reshaping a world-class research institute
Crop Innovation Centre

Client
James Hutton Institute
Progress
Ongoing
The new research and innovation buildings will provide state of the art laboratories and specialist crop research facilities along with office, lecture and collaboration space, fostering a culture of discovery.
The background
The James Hutton Institute is a globally recognised science research institution driving the sustainable use of land and natural resources.
Thanks to the Tay Cities Deal investment in two major capital projects, our science and technology team assisted James Hutton Institute in masterplanning and latterly led consultancy services for a new International Barley Hub and an Advanced Plant Growth Centre. The projects sparked a fresh review of the site to review scientific process operation and flow as well as enabling future development potential.

The design approach
A comprehensive round of stakeholder consultations ensured the team fully understood who the facilities were for, their work, and what they needed to fulfil their roles. Combining this with understanding the research needs behind the two new facilities shaped a vision for a truly world-class facility.
The International Barley Hub forms the centre-piece of the masterplan, as the front door for the Institute and a visible marker at the heart of the campus, immediately visible as you approach the site along the new northern campus access road, which was an early phase of the masterplan strategy. The striking and prominent two-storey building will provide flexible, shared laboratory space, open plan working and quiet focus zones, a central collaboration space, a site cafe and flexible events space, both open to the local community.
Understanding the research needs behind the two new facilities shaped a vision for a truly world-class facility.
The new Advanced Plant Growth Centre will be connected immediately to the rear, housing several specialist facilities including controlled environment rooms, growth chambers, phenotyping and imaging suites.
The re-designed site keeps the services to the outside of the facilities allowing a new public realm at the centre, creating a sense of place to encourage engagement from the surrounding communities and communal space for Institute employees.
By holding flexibility at the core of the design, the space is future-proofed to accommodate changing research needs, including space for a side extension. An open-plan internal layout will provide cellular areas which serve individual team needs whilst embracing light and visual connection through glazed partitions.

This project has provided an exciting opportunity to reshape and reimagine an existing, world-class research facility and to provide it with a sense of place as well as a clear, coherent and flexible masterplan strategy to enable future development and expansion.
Gillian Mourier
Director of Architecture
Credits
External visualisations
Brick Visual



