A phased redevelopment for a world-class research institution
The Institute of Genetics & Cancer
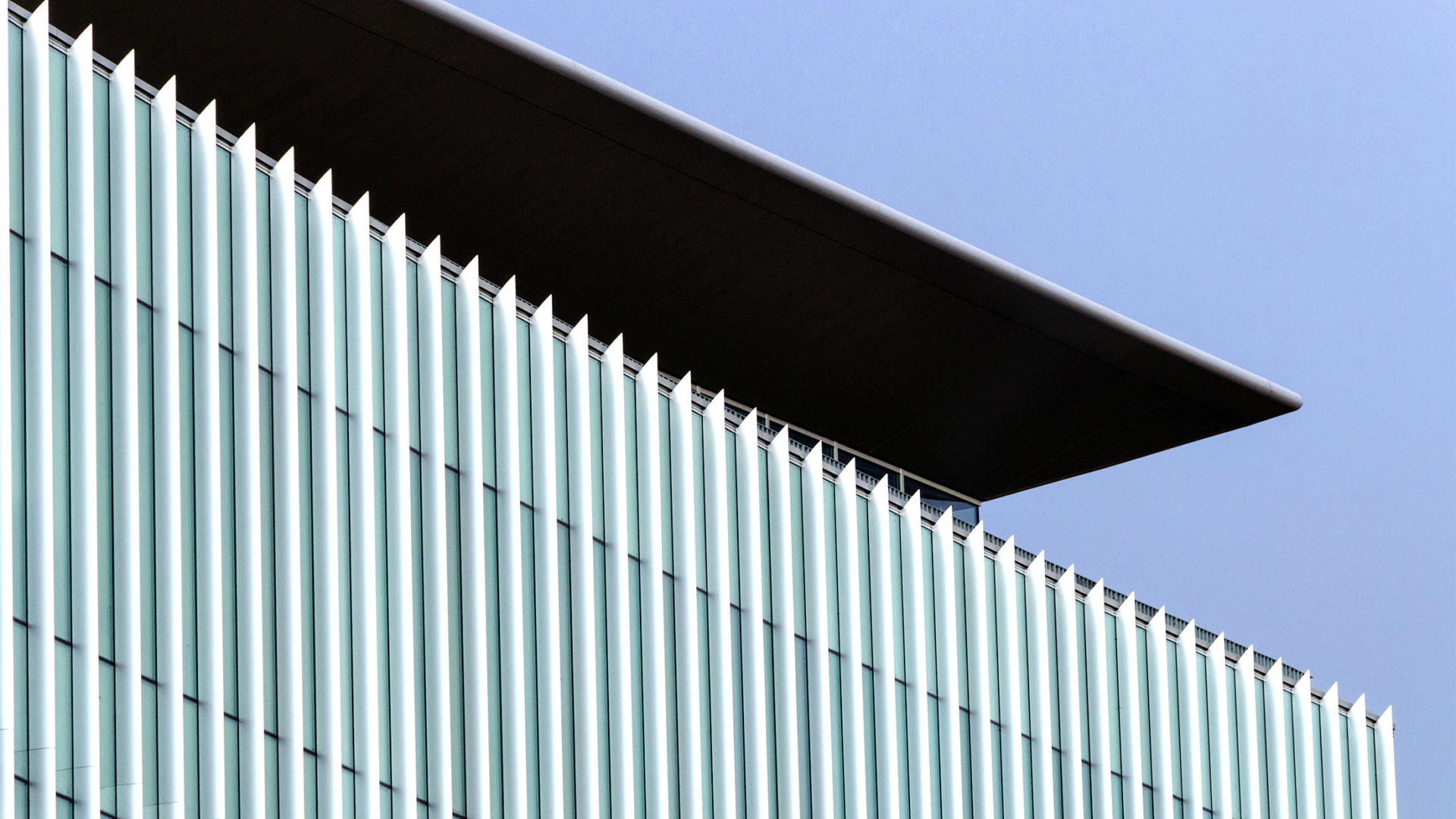
Client
University of Edinburgh
Progress
Complete
A design anchored in enabling cohesiveness, integration and collaboration among stakeholders within a single building, igniting the potential for new research.
The background
The Institute of Genetics and Cancer is a world class life sciences research institute which forms a central component of the University of Edinburgh’s biomedical sciences research activity.
Our masterplan and phasing strategy for this £32m development comprises a combination of new-build and internal refurbishment concluding with a major extension.
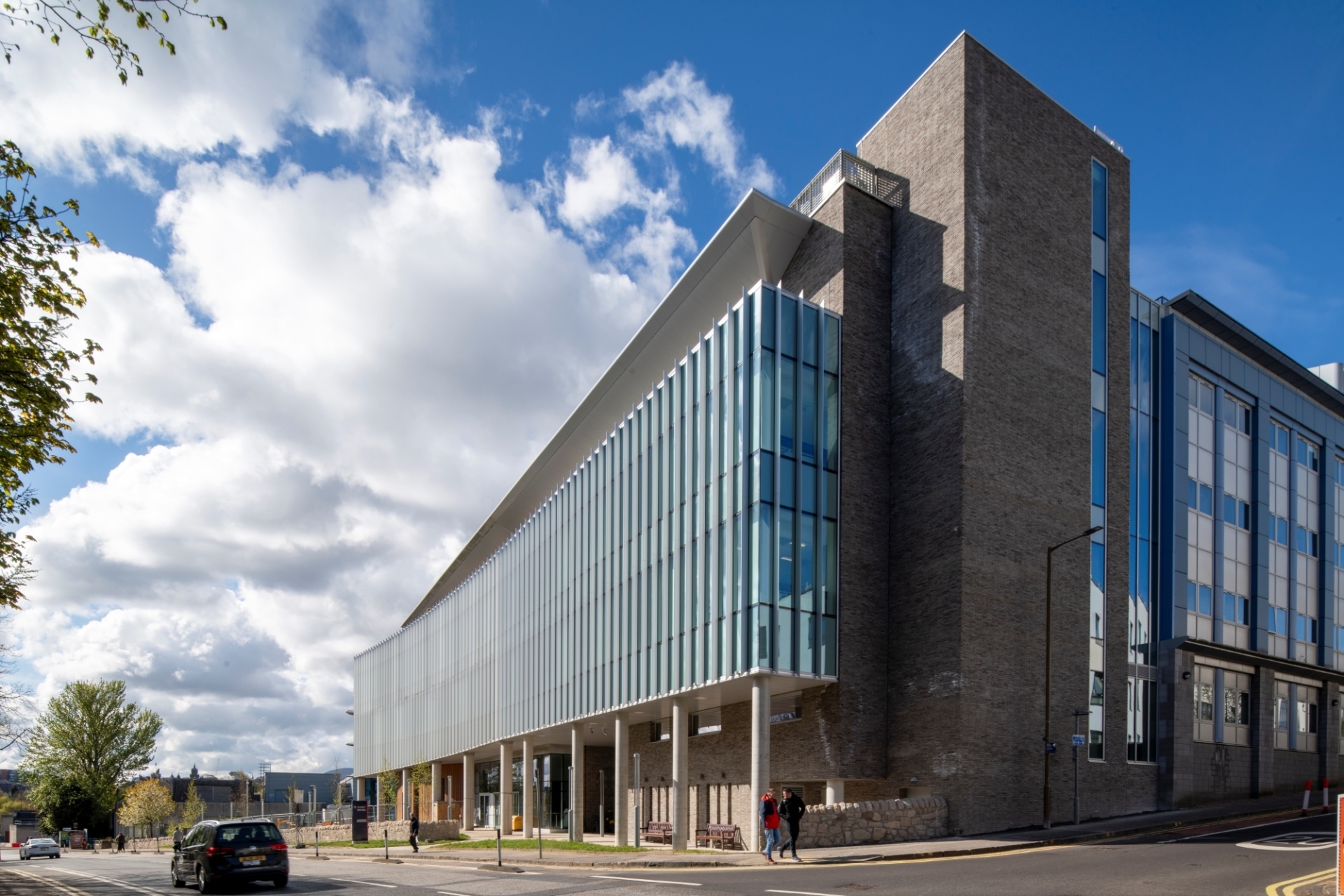
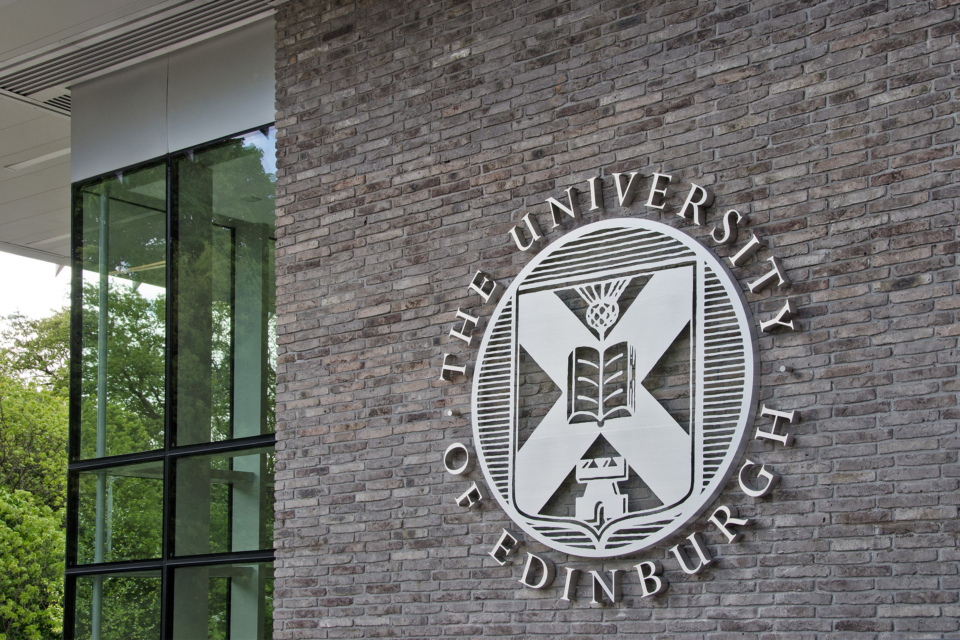
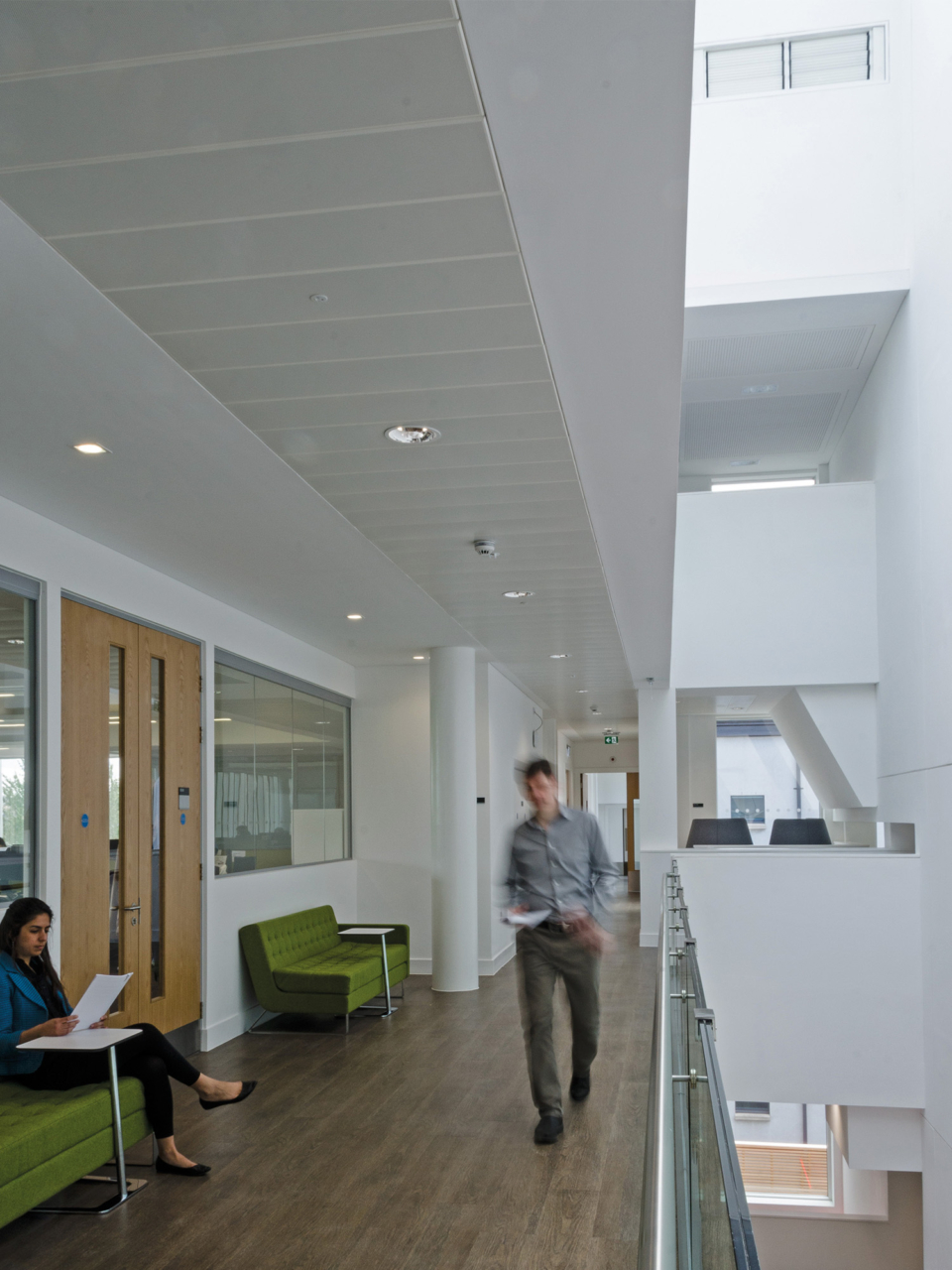
The Design Approach
The original phase one design and build, completed in 2015 linked three existing buildings, the Medical Research Council’s Human Genetics Unit, the Centre for Genomic and Experimental Medicine and the Edinburgh Cancer Research Centre. The new building contains a single main entrance and a 180 seat raked lecture theatre. A central atrium, designed to invite natural light into a new ‘nucleus’ gathering space, contains a cafe, a public engagement and social space and a range of flexible meeting and collaboration areas. Research spaces housed predominantly dry-lab computational research providing high capacity data processing and imaging capabilities to support the institute’s world leading genomic research work.
Externally, the new facility resolves the eastern frontage of the hospital site, with a bold, striking glass frontage, a hard and a soft landscaped public realm and a new pedestrian access to the hospital site. Innovation and sustainability were key drivers for the design process. Orientation of the façade with applied manifestation and projecting vertical fins is designed to passively address solar glare control.
Phase two of the refurbishment saw the creation of new CAT 2 histopathology, tissue culture, and imaging suites as well as offices and meeting rooms.
Phase three, completed in May 2024, sees a major £10m extension to the north side of the original building providing new 4D cellular medicine laboratories as well as additional PI offices, research hubs, meeting room spaces and breakout areas.
The site had many constraints, not least the live hospital environment, tight construction zones and change in levels externally which demanded the joining of two buildings with staggered floor levels. The team utilised their site knowledge to develop the preferred option, continuing the elevational treatment from the earlier phase.

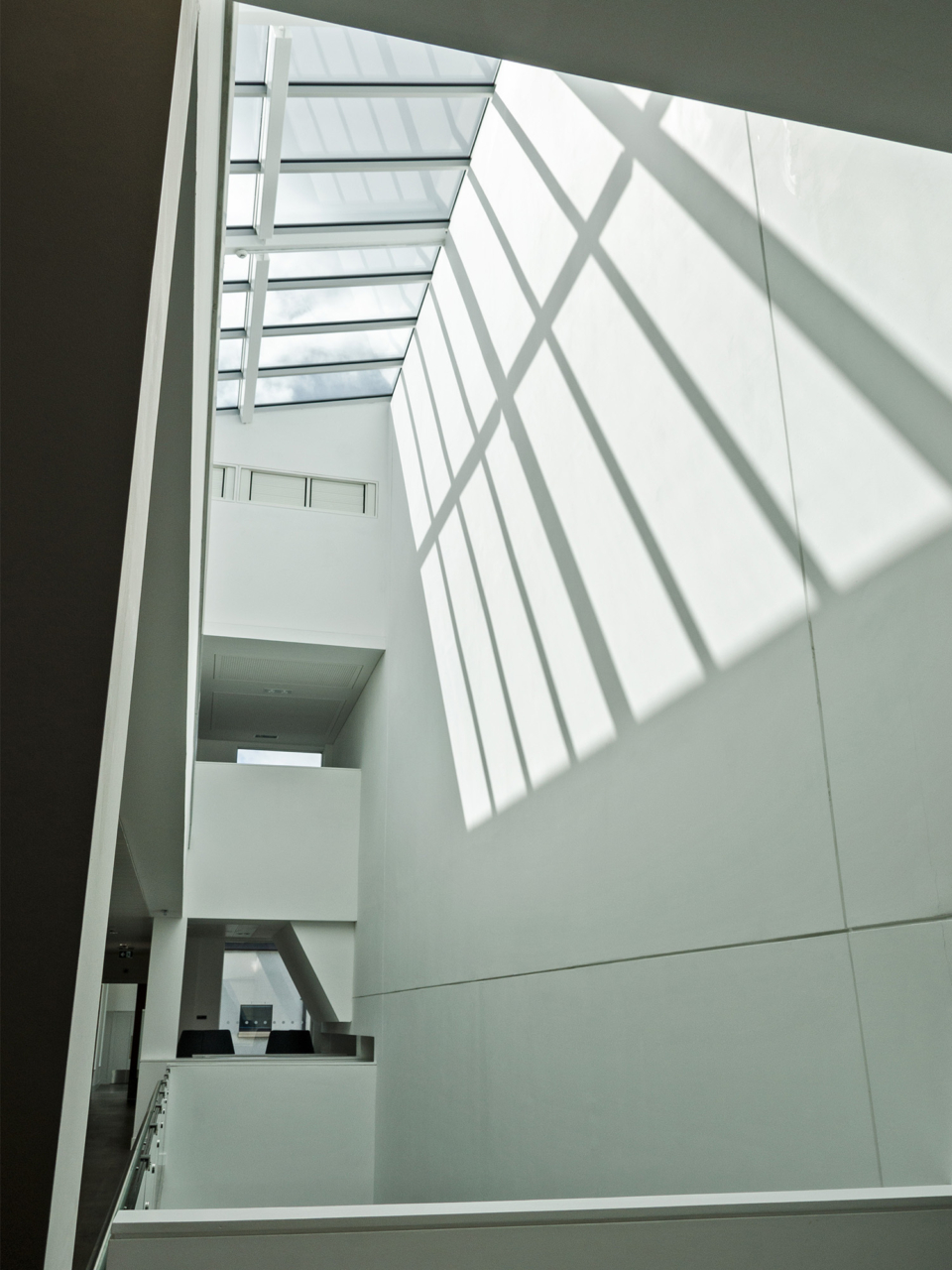
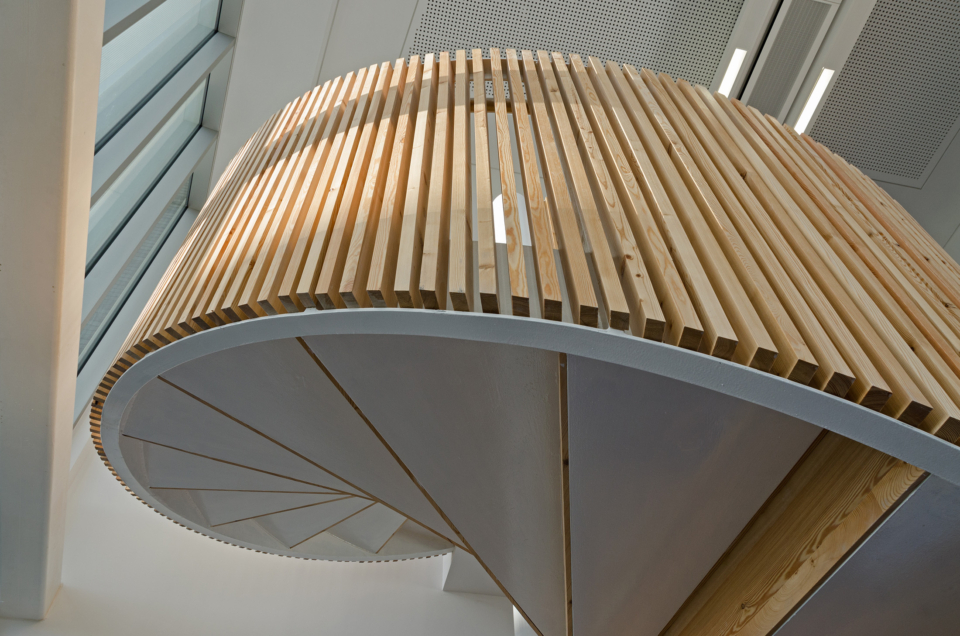
We have led a multi-disciplinary team to successfully deliver three comprehensive phases, enabling critical research activities to continue in a first class, carefully tailored space.
The impact
The essence of the project is to create physical and intellectual connections by bringing scientists closer together, both socially and professionally, to enhance research and collaboration opportunities. It has proven to be a highly valuable investment into the proliferation of the scientific research the institute undertakes.



I have worked with Oberlanders since 2012. The Oberlanders team have a passion for the science and research that we do at the Institute and will do what it takes to interpret and deliver the exacting requirements of our stakeholders. They really understand our vision and culture and as such, have been an integral part of the success of the Institute of Genetics and Cancer building as it has developed over the past 10 years.
Angela Ingram
Operations Manager, Institute of Genetics & Cancer


