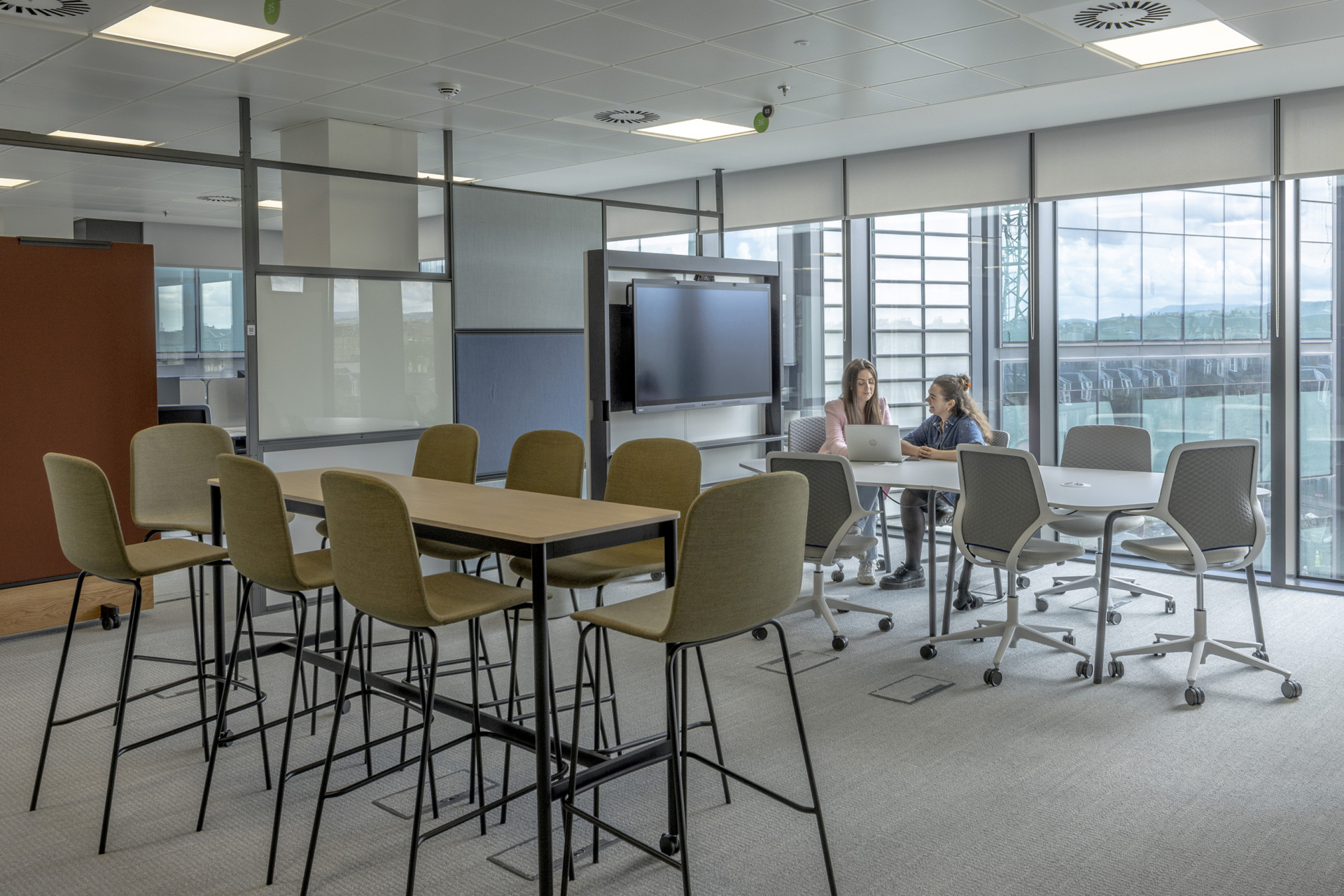Delivering an adaptable and collaborative workspace
Deloitte 'Future of Work' offices

This project was a fantastic opportunity to collaborate with our IDeA Network partner Perkins and Will who appointed us at the end of stage four to help deliver the project on site, playing a crucial role in site delivery and coordination
More about IDeA Network
The background
We worked closely with contractors, subcontractors and other stakeholders on-site to oversee the execution of the design intent, resolve any issues that arose and ensure that construction proceeded according to programme and budget.

Our approach
The design was developed by Perkins and Will. Our team was approached to support the project delivery due to our Edinburgh office’s proximity to the site.
The new space was designed in response to feedback from Deloitte employees which revealed that 86% of respondents ranked "collaborating with team colleagues" and "interacting with others" amongst the top three ways they envisage using the office. This data guided the design process to prioritise features and layouts that facilitate collaboration and interaction among team members.
The space is designed with versatility in mind, featuring a variety of room styles and sizes to accommodate different work scenarios and evolving business needs. This adaptability fosters agility and productivity among employees, allowing them to thrive in a dynamic work environment.
The design included bespoke elements such as rope partitions and planters that act as feature separators that create different functional zones.
To ensure successful delivery, we meticulously reviewed design drawings and specifications to fully understand the project's requirements. Mock-up installations were integral to the process, allowing for the validation of designs and coordination with subcontractors. These mock-ups provide us with the opportunity to make any necessary adjustments before full-scale production begins.
Throughout the fabrication and installation process, we maintained close coordination with subcontractors, conducting regular site meetings and progress reviews to ensure that work was progressing according to schedule and quality standards. We implemented rigorous quality control measures to inspect materials, components and finished joinery elements, ensuring they met the highest standards of craftsmanship. Any deviations from the design intent were carefully considered and approved by the design team and client to maintain the project's integrity.


I am amazed at this office, it’s so different to how I imagined a professional services office to look. There are loads of collaboration spaces which suit my style of team working, and I can now swap between sitting and standing at the adjustable height desks. There are so many textures and I love the sunflower seed eco cupboard doors and chain mail curtains. For those rare Scottish sunny days, there is also a lovely roof terrace, where our in-house beekeeper will be providing meet the bee sessions.
Kitty Milnes
Deloitte employee



