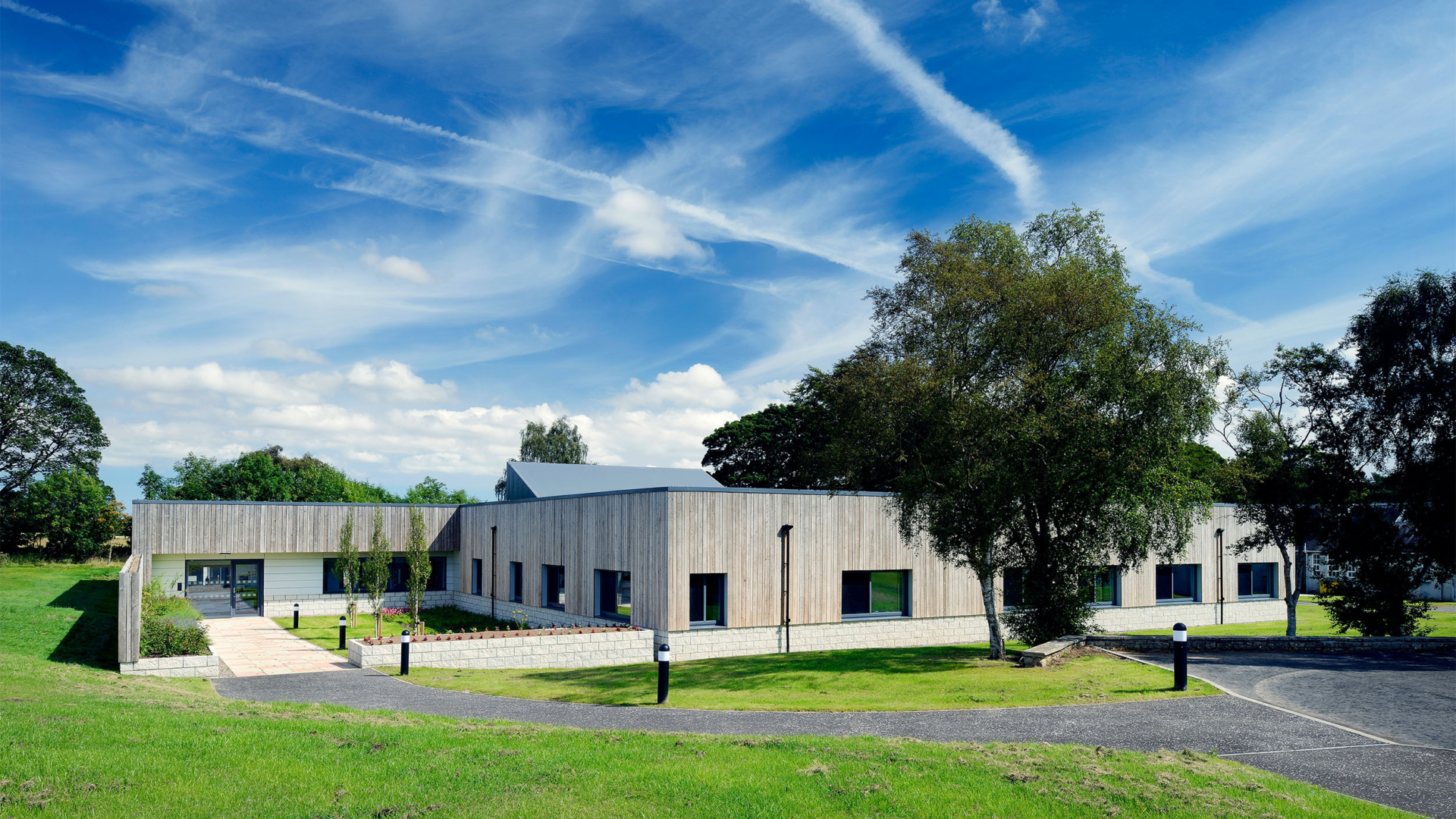Creating an exemplar for mental healthcare design
Stratheden Intensive Psychiatric Care Unit

The patient-centred design of this facility based on extensive stakeholder engagement has significantly improved clinical outcomes by providing patients with freedom of movement, independence and privacy.

The background
Stratheden Intensive Psychiatric Care Unit (IPCU) provides specialist care and treatment across a single storey, eight bed facility for patients experiencing acute psychiatric episodes.


The design approach
The design enables significant clinical benefits which support patient recovery, including four separate courtyards, each with unique functionality. An arrivals courtyard, an outdoor activity space, a reflective outdoor space for patients to engage with and a dedicated secure outdoor space for unsettled patients, all provide separate and flexible options for staff to provide tailored care specific to patient circumstances.
Consideration has been given to visitor access, including small children visiting parents or relatives. Adjacent to the visitors room is access to the visitors courtyard. This offers the service user and visitor a choice of spaces to sit and relax in. The courtyard has a mix of seating spaces and planted areas to enrich the feeling of calmness.
Patients have access to an art and music room, a group therapy room, gym and a relaxation area. These are core therapy activities which surround the main service user courtyard. The connection to the courtyard allows gym equipment to be brought outdoors on warmer days. The large overhang around the courtyard was a critical success factor to ensure the space could still be activated when the weather was less favourable.
A separate kitchen area for patients provides the opportunity for independence in living and each single bedroom has en-suite shower rooms. Such facilities allow patients greater privacy, as do the furnished meeting rooms, one with its own courtyard, where patients can spend time with visiting friends and family.


The impact
Stratheden has one of the most successful post occupancy evaluations and as such was developed as a case study for Architecture and Design Scotland. The facility demonstrates a reduction in incidents involving control, restraint, violence and aggression from over 70% to less than 10%. Staff morale and staff retention has improved which in turn has increased the recovery for patients through consistency of care.

This project is considered an exemplar model in mental health design in Scotland, as a result of its significant impact on patient care and recovery.
Paul Gilligan
Partner



